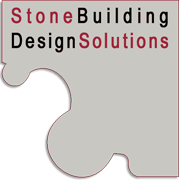| |
My work includes:
Detailed construction design and shop drawings, based on architectural plans and onsite as-built dimensions and layout verification. Onsite as-built dimension measures, with layout assistance and optional multi-room laser scanning for as-built documentation, including framing and backing details.
Consultation services with early structural trouble shooting assistance and practical buildable design logistics.
Precision 2 and 3 dimensional architectural as-built revised design and fabrication drawings.
Extensive knowledge of structural stone attachment and backing solutions. |
